Retail and residential buildings with a total of 6,000 SF of retail on the lower level and 14,000 SF of residential (7 units) on the upper levels. Project proposed to... read more →
Retail / residential / parking garage in Downtown Steamboat Springs. 31,000 SF.
Downtown in-fill project, 2-story retail / office / residential. 11,000 SF.
A 118,400 SF retail / residential / parking garage project in downtown Steamboat Springs.
The Tread of Pioneers Museum Expansion Project included the addition of a new collection storage building and an exhibit space. The storage addition is a 2-story plus basement, 3,800 SF... read more →
Exterior modification.
Two similar 8,772 SF buildings with leasable office space designed for the medical services market.
A remodel of a nearly century old building on Boulder's Pearl Street Mall incorporating restaurant facilities and bar seating with completely exposed beer brewing equipment. 5,141 SF.
6,538 SF, 4-level renovation of historic church building to offices and support space including kitchen, work areas, garage storage, and meeting / conference rooms.
3800 SF addition to the existing Ski Haus store.The addition is designed to create a seamless transition between the original and new buildings. The project follows the requirements of the... read more →
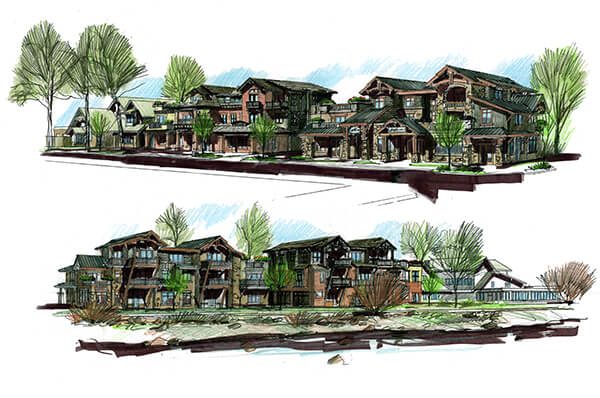
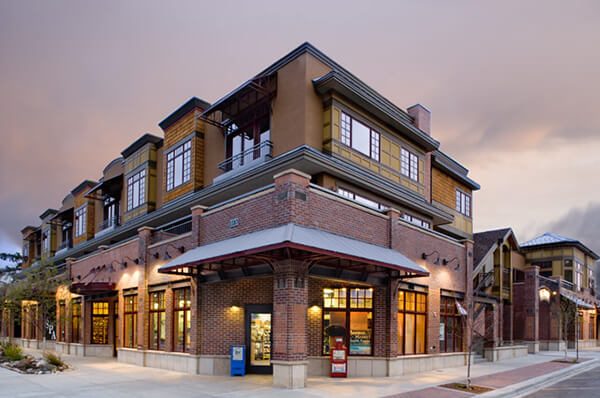
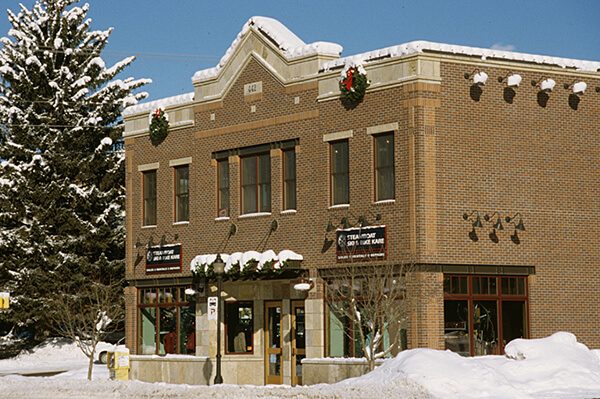

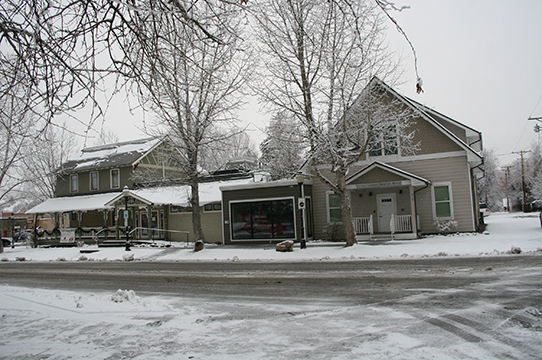
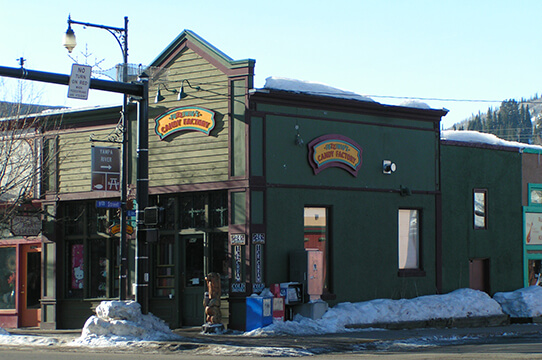
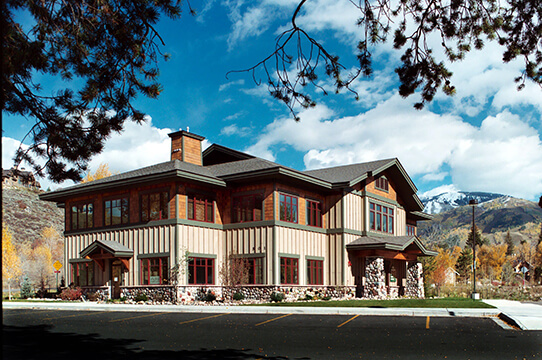
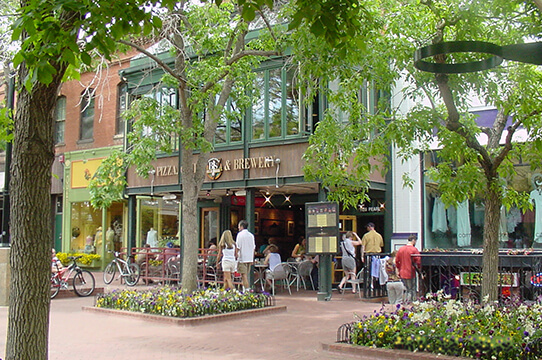
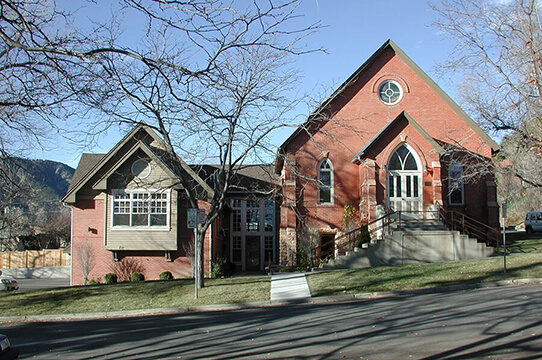
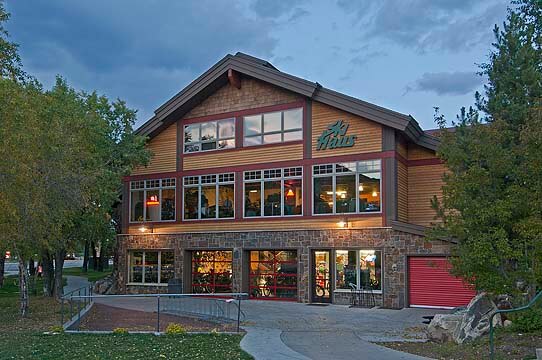
Recent Comments