8,000 SF, 2-Level bank building, drive-up, 58 parking spaces and 9,780 SF of retail / commercial space with residential units above.
New Drive-thru facility with Remote VAT system for existing bank.
Approximately 9,000 SF branch bank. The building has 2 stories and 4 drive-up lanes. The entry windscreens, drive-up and entry roof structures are custom metal & wood beam fabrications with... read more →
Full-service banking facility with second floor leasable office space. 17,000 SF.
Two story Branch Bank located on a high visibility site with severe restrictions due to utility easements, access easements and topography. Design features timber framing details and a tower roof... read more →
An approximately 5,000 SF tenant finish project in the heart of downtown Boulder. This is the first project to attain LEED Gold for a commercial interior in Boulder County.
A 6,200 SF branch bank with strong pedestrian & vehicular connections to the Wildhorse Marketplace. Features exposed steel columns, custom wood & steel trusses, steel channel cornice details & custom... read more →
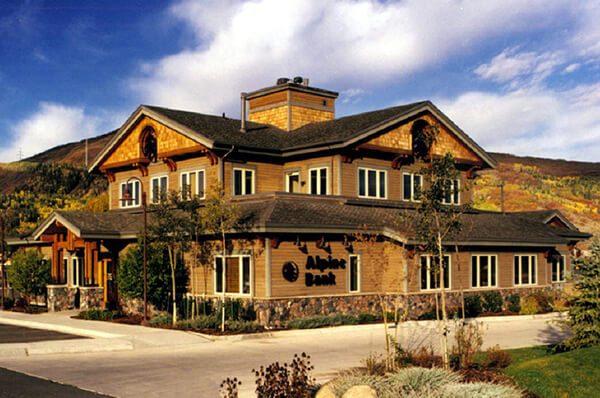
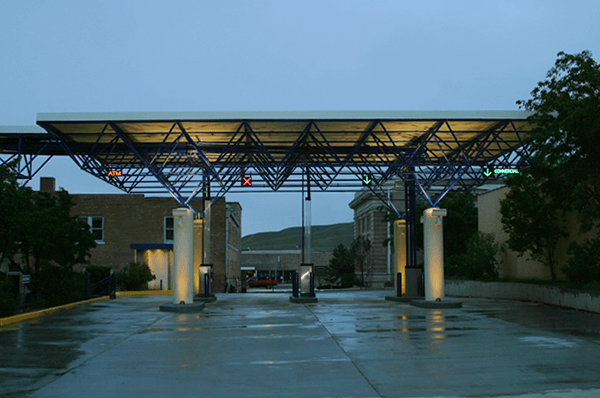
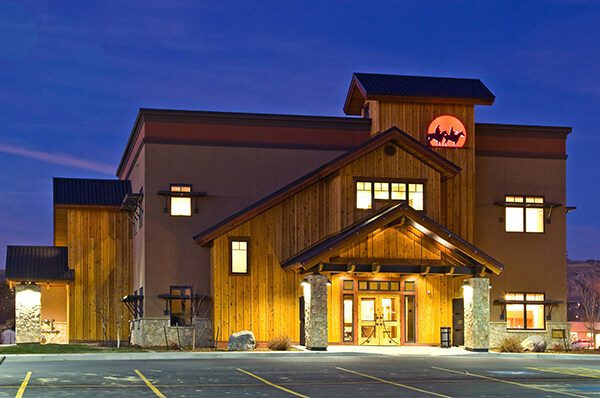
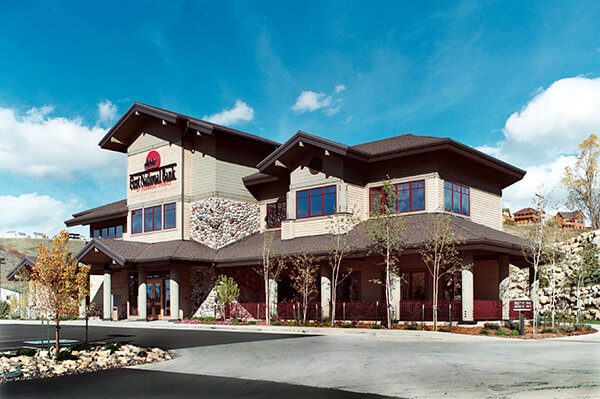
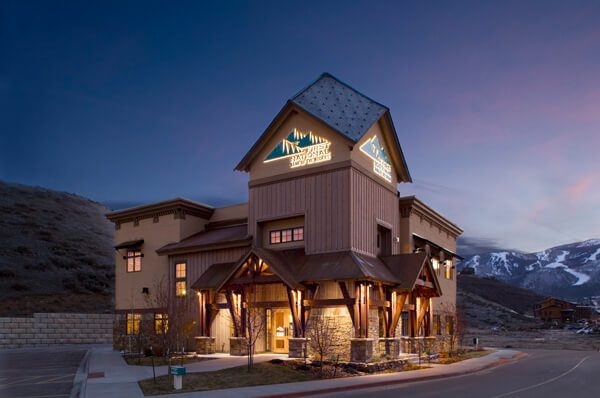
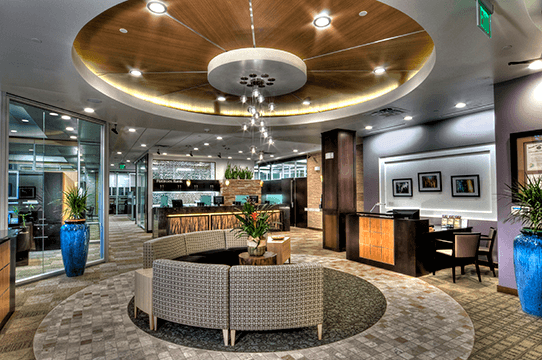
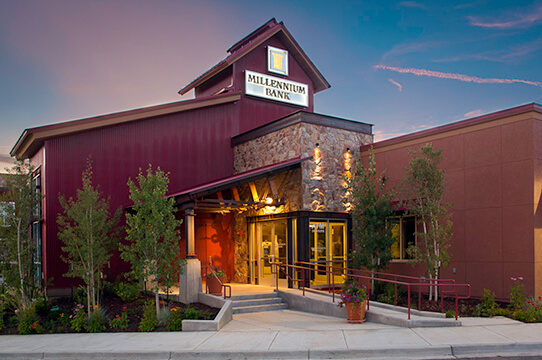
Recent Comments